Brickwork, terrazzo surfaces and green-hued furnishings add character to the interiors of this east London townhouse, which has been renovated and extendedby architecture studio HÛT.
De Beauvoir Townhouse was previously host to dark and disconnected living spaces that were undesirable to its creative owners – a musician and a furniture designer.
For the overhaul of the home in London's Hackney district, Shoreditch-based studio HÛT therefore focused on creating light-filled and spacious rooms that had "their own identity".
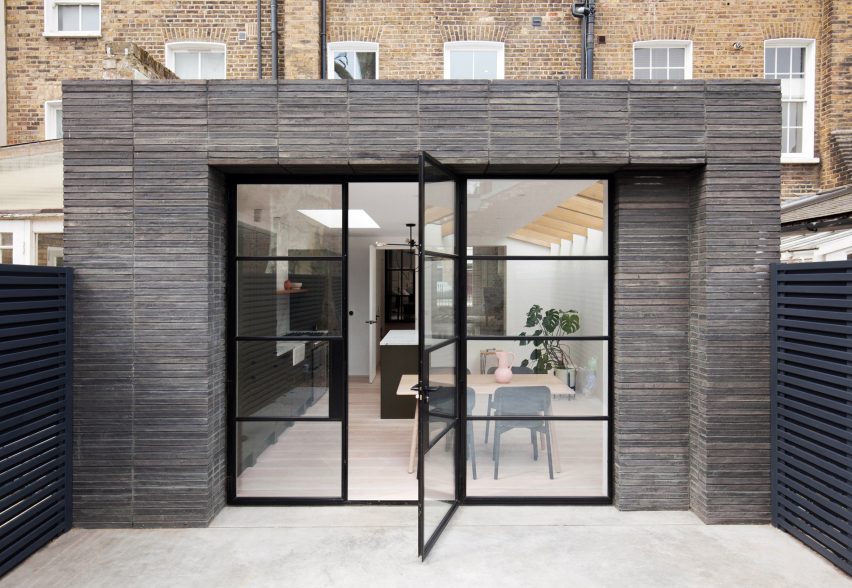
"Spatially, the rooms didn't flow well and it was important that our design created sightlines through the reception rooms and into the garden beyond," the studio told Dezeen.
"The project had to do more than provide a good looking, functional house for a young couple – we used materials that will look more beautiful as they age and have a sense of longevity."
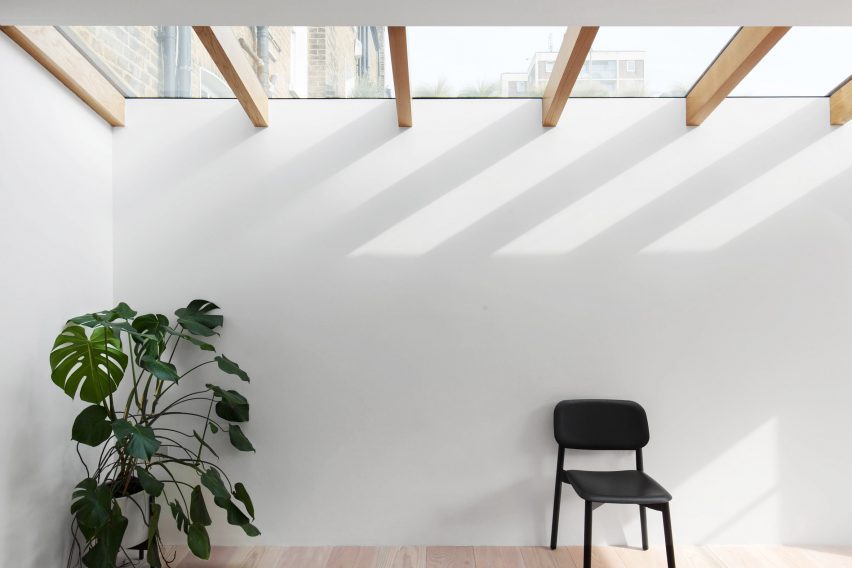
An extension has been created at the rear of the property to accommodate an open-plan cooking and dining area that can be used to entertain guests.
Externally the volume is clad entirely in slim black bricks, complemented by a central black-framed swing door that grants access to the newly landscaped garden.
📷
Part of the extension roof that slopes down to meet an existing boundary wall has been turned into a huge skylight, supported by a series of wooden beams.
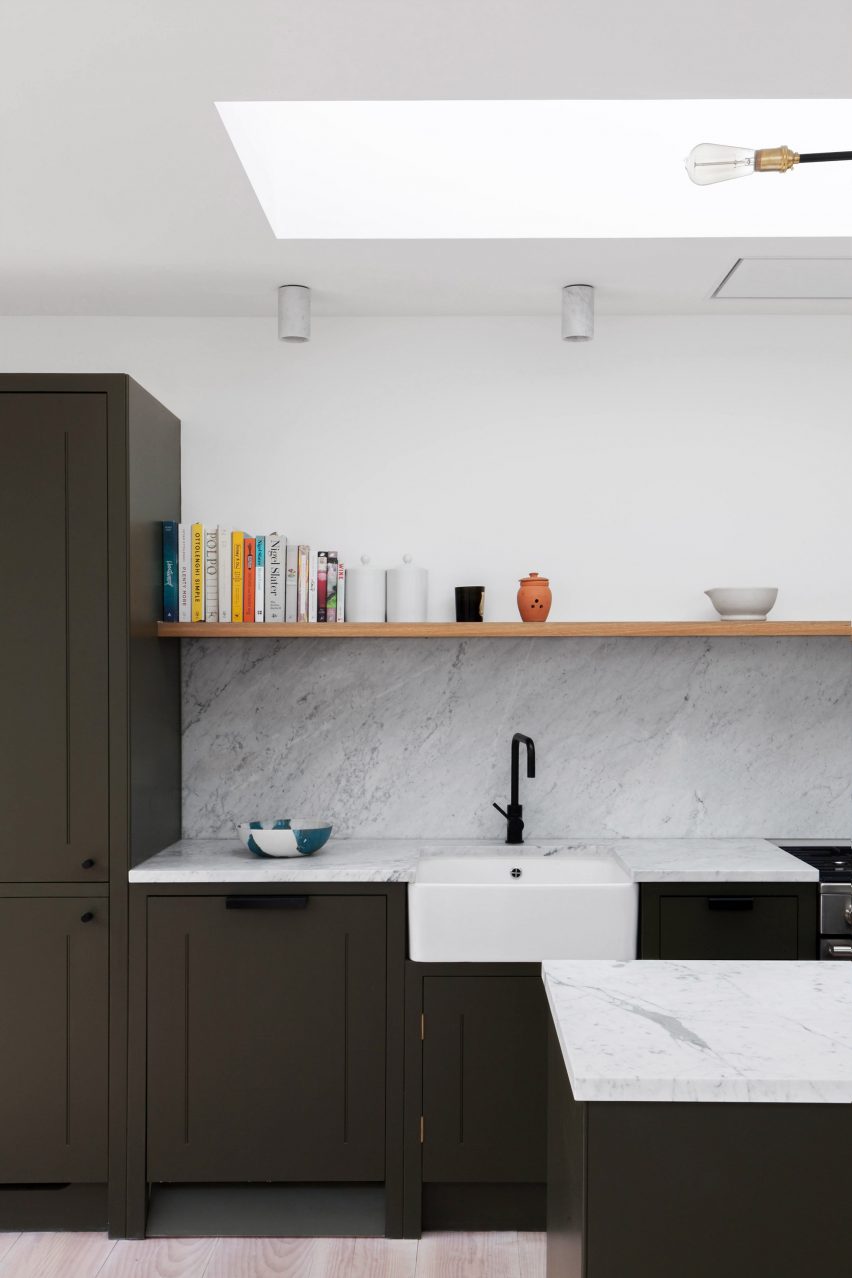
The kitchen inside boasts khaki-green cabinetry, contrasting against the pale Douglas fir floorboards that run throughout the home.
Inhabitants can opt to eat at the timber dining table or around the marble-topped breakfast island, above which is suspended a lighting feature with exposed bulbs and wires.
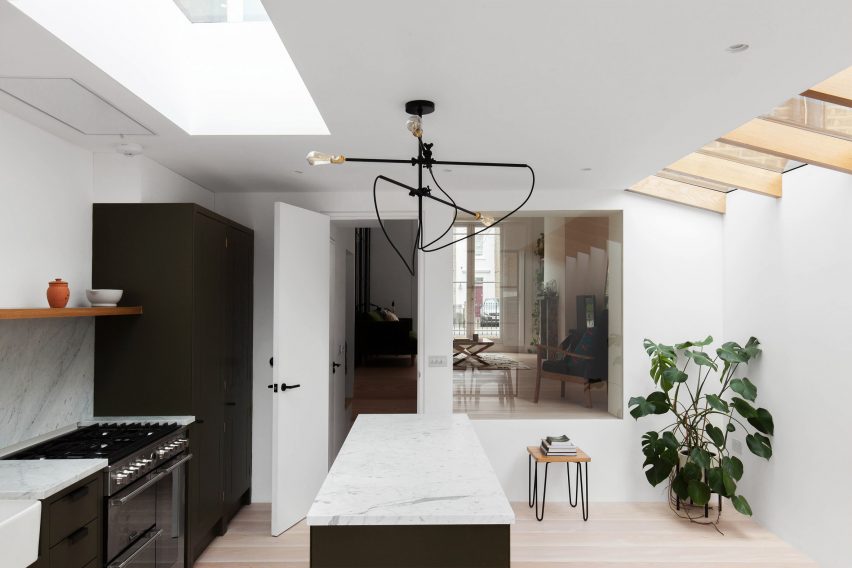
The room's rear wall has been punctuated with a picture window that frames views of the home's living area.
Here, the practice has installed a fire surround made from Granby Rock – a terrazzo-like material composed of recycled building rubble, developed by London studio Assemble.
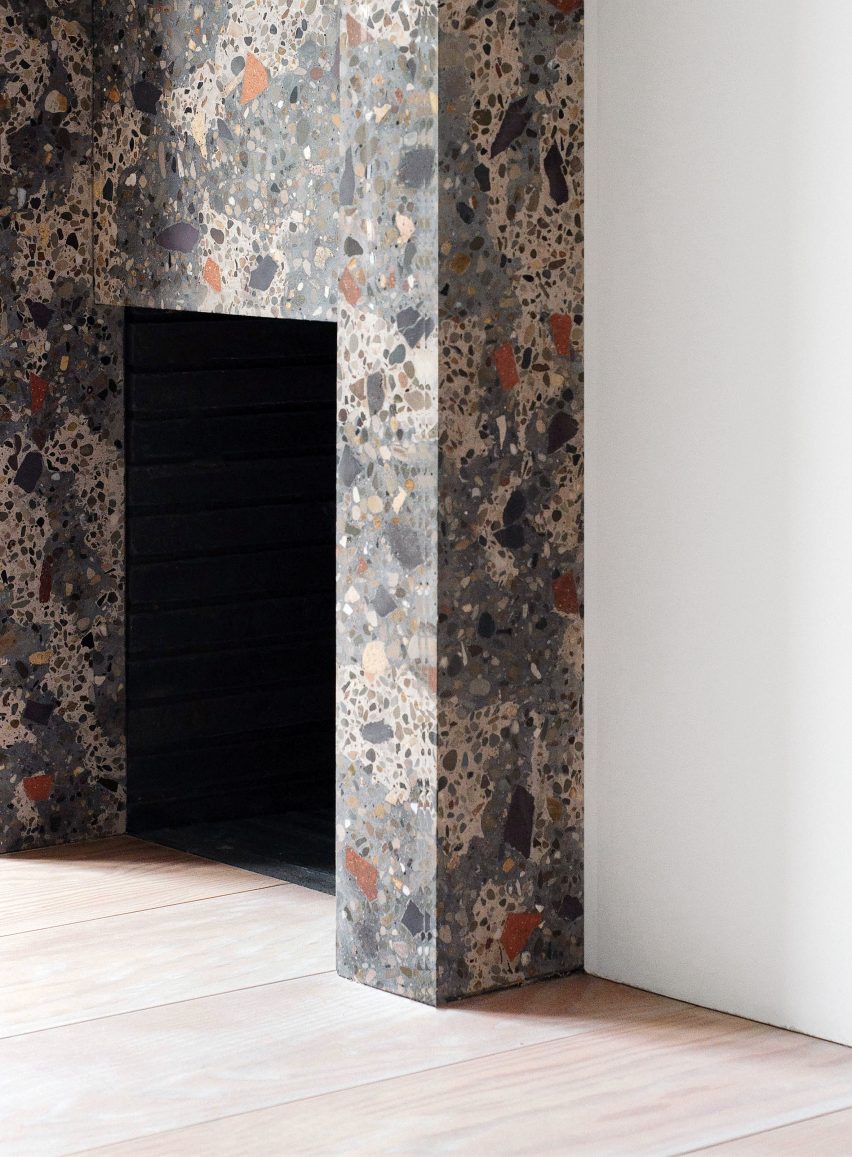
A black-framed glazed wall separates the space from the entrance hallway, where the floor has been clad with geometric tiles arranged in a seemingly random formation.
Douglas fir steps lead up to the first floor, where the practice has maintained a similar colour and material palette to visually tie together the old and new elements of the home.
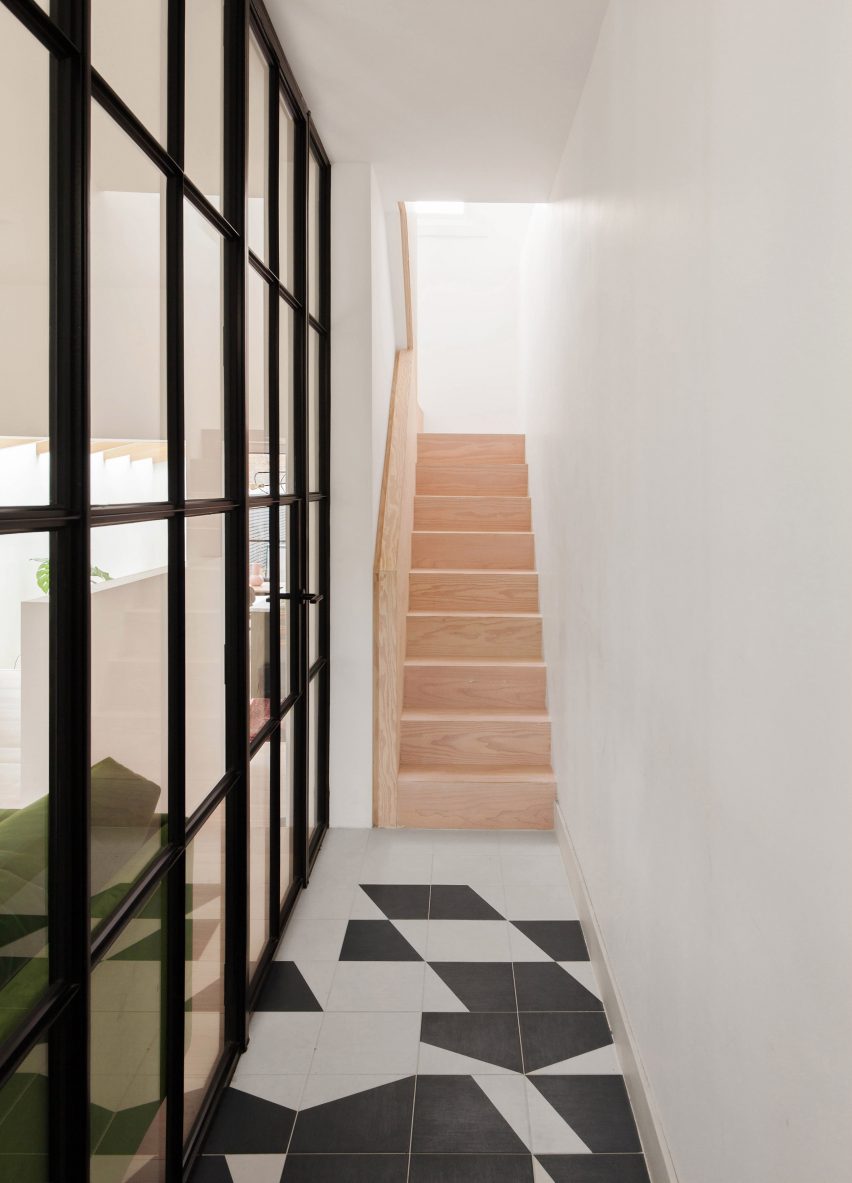
In the bathroom, a standalone tub perches above a terrazzo-like floor flecked with orange stone, similar to the new fireplace.
Surfaces and joinery throughout the master bedroom have then been completed in sage green, nodding to the kitchen suite and velvet sofa in the living room.
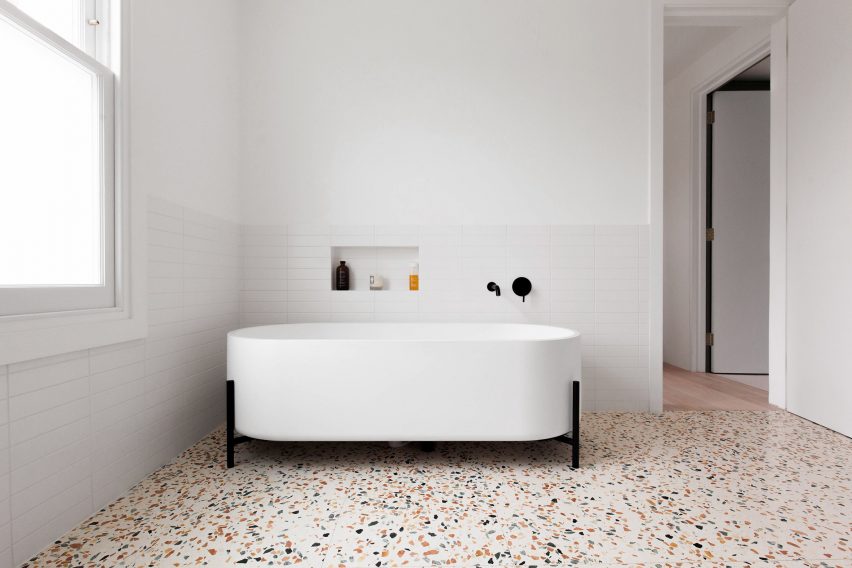
"Despite being an architectural studio, many of the HÛT employees have their own side projects, such as furniture making, stationery design, chefs and photographers – we like texture, working with our hands and have an appreciation for textiles and textures," added the studio.
"We think this project shows a bit of that."
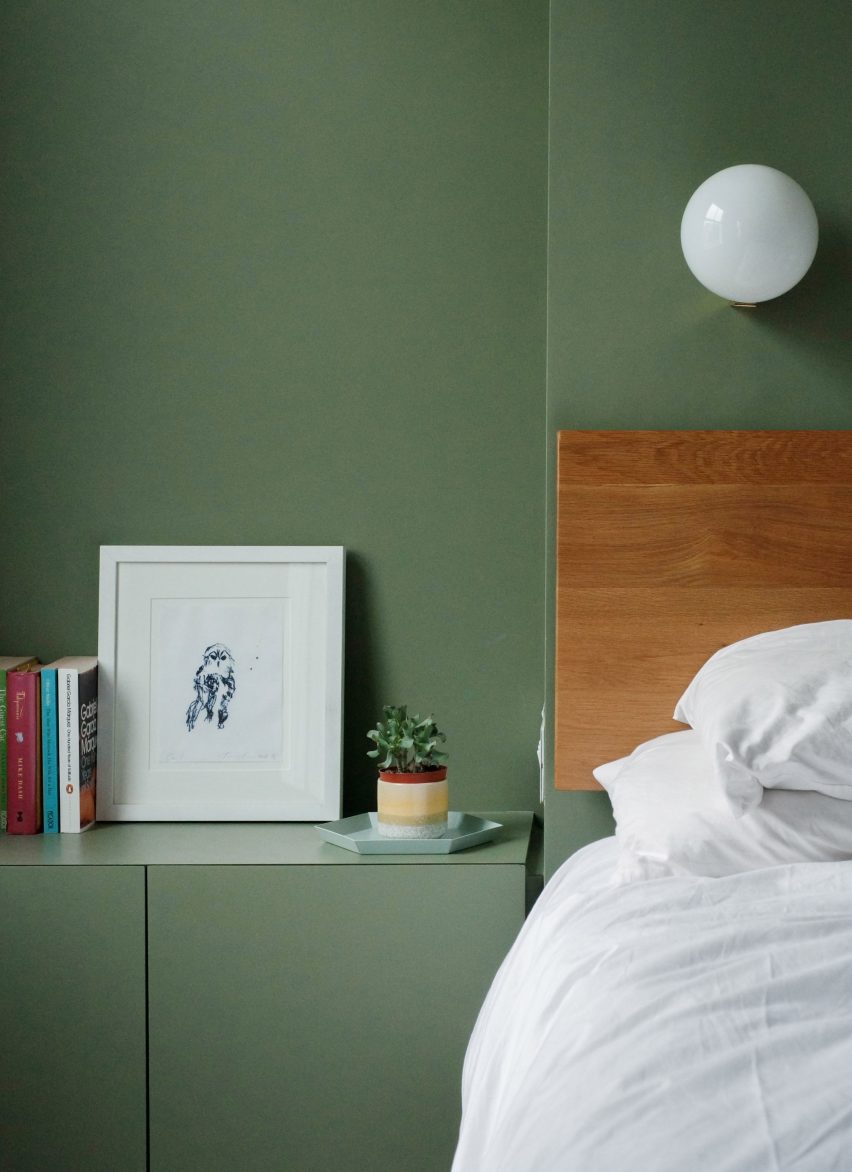
HÛT has been established since 2002 and is headed up by architect Andrew Whiting.
De Beauvoir Townhouse is one of several projects that the practice has completed on its home turf of east London –back in 2016 it added a "jewel-like" glazed dining room to a property in Mile End, which opens out onto a sunken outdoor patio.
In 2015 it also created a Corten steel extension for a Victorian-era brick house in London Fields.
Photography is by Emanuelis Stasaitis.

تعليقات